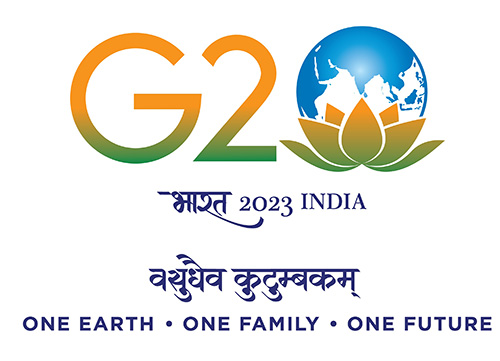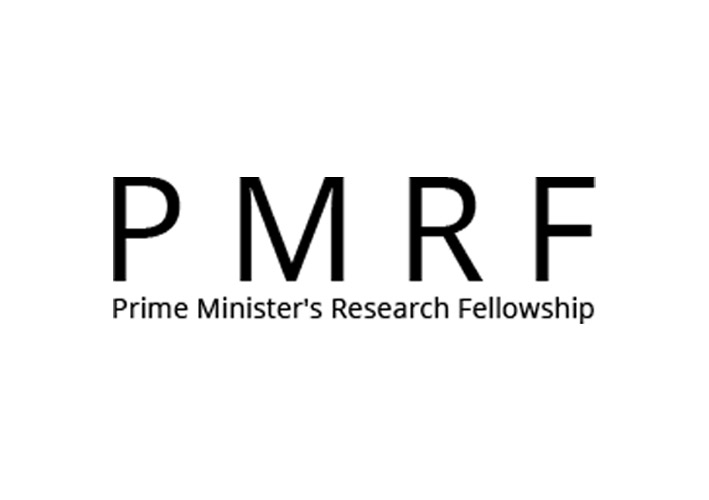Sustainability Policy
The unique master plan of IIT Jodhpur conceptualizes the workings of all parts of the campus as an interlocking, integral network of complex dynamic systems, like the metabolism of a living organism.
This meta-system shall be actively studied and monitored (partly to generate intelligent control instructions and partly to mine data) and, in that sense, is a settlement evolving through trials and tests, a “Living Laboratory”.
The ideas for this “Smart Intelligent Eco-campus” encompass the ideals of social, economic, and environmental sustainability, and integrate aspects of landscape and biodiversity, food, water, and waste, solid waste, mobility, energy, and ICT to create an intricate life-like system of campus metabolism
Landscape
Berms act as signature bounding elements containing compact desert settlements. They mitigate noise, dust, and heat, and are part of the de-desertification strategy along with green buffer zones, green infrastructure, compact settlement patterns, and east-west streets.
This campus is a sustainable oasis in a challenging desert context, providing a protected habitat for flora and fauna (including humans). It rejuvenates the site by providing biodiversity corridors to allow native species to have contiguous habitat and passage across the site and within the region than being isolated in island sanctuaries in a human settlement.
The landscape plan aims at minimizing its water requirement by using recycled water. The campus uses hardy native species of plants, conserving water and improving soil moisture, while requiring little upkeep and easy disease management.
The landscape is designed to absorb stormwater even during extreme rainfall incidents and prevent erosion or flooding.
The landscape provides open space for interaction between students, faculty, local communities, artists, etc., and for art installations and public spaces, and also suitable green cover for parked vehicles.
Water
In this extremely water-scarce area, all the roof/ surface runoff is stored in cisterns. The campus can be made a zero water-demanding campus by storing all the runoff from areas on the ground in large cisterns so as not to merge with the saline aquifer (which cannot be tapped due to its being located in a distressed zone). Therefore, while a possibility, the targeted zero-water regime is proposed to be modified to create a very low water regime as below.
The water consumption of this campus is reduced notably with efficient fixtures, semi-automated irrigation systems, native plantation, extensive recycling and reuse of sewage, rainwater harvesting, storage and recharge, and encouraging a low water lifestyle.
Taking into account the treated water recharge for some seasons and increased rainwater recharge, this campus is a net-zero water campus. Over a period of years, as soil moisture improves and salinity of the aquifer reduces, the remainder white water needs may also be met by groundwater, thus making it an autonomous zero-water-demanding campus, provided groundwater extraction is allowed in the future.
The rainfall management system creates a very large storage capacity of roof runoff for water security.
Waste
This campus will create a zero solid waste regime by segregating waste at source and managing each stream appropriately so that the mixed waste for landfill is eliminated.
The campus will create positive value for recyclables such as paper, glass, reusable plastics and metals, isolates hazardous wastes (chemical or biological) for specialized disposal by certified recyclers, and stacks e-waste and the small quantity of mixed waste in stores for specialized disposal by progressively establishing the new Research Cluster for e-waste and mixed waste recycling and increasing this recycling capacity on site.
Energy
The energy consumption of this campus will be reduced notably with passive and traditional techniques of building integrated with renewable energy technologies, with compact building clustering, and by encouraging a low-energy lifestyle. The buildings shall be some of the most energy-efficient and low-resource-consuming buildings globally. Use of a double wall system with thermal insulation in between and at the rooftop shall reduce the heat load and reduce the energy consumption by ~20%
The spaces provide adaptive conditioned comfort for nearly all habitable areas while minimizing energy and reducing water.
Mobility
The campus segregates motorized, non-motorized vehicles (NMV), and pedestrian movement for a mobility system that provides safety, with better health and quality of life.
It demonstrates a compact development with access to all facilities within a 10-minute walk or cycling trip, and to non-motorized public transport, with adequate parking and external road connections for conventional vehicles.
Community Engagement
Traditional building techniques and skills are used to develop the structures. There is a provision for crafts and design workshops with the local community, training in modernized local building technologies, taking inspiration from traditional heritage and methods, with a fusion of traditional craft and material with futuristic systems. The Institute shall engage in interactive workshops for communicating intentions and outreach projects.
All the above features make this a near-zero emission campus, planned to provide flexible and phased expansion of all the relevant services.













